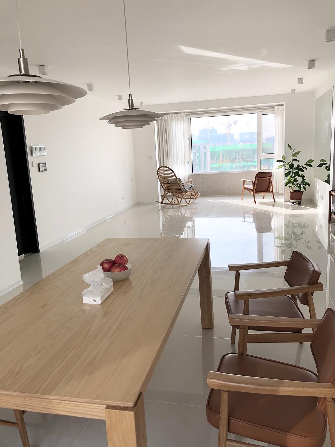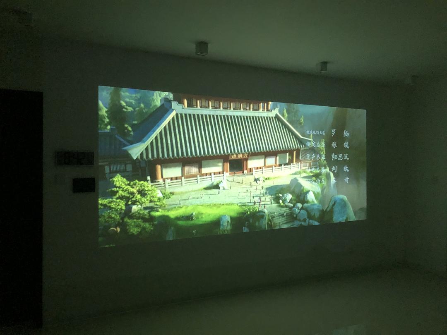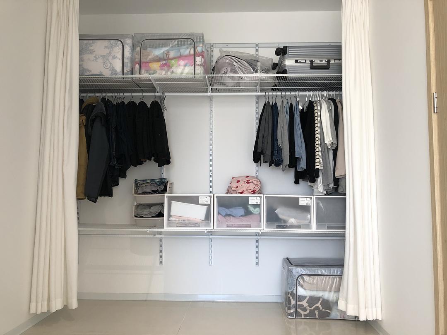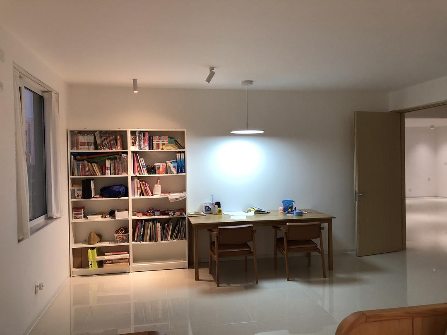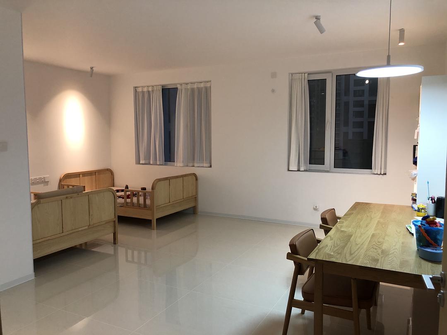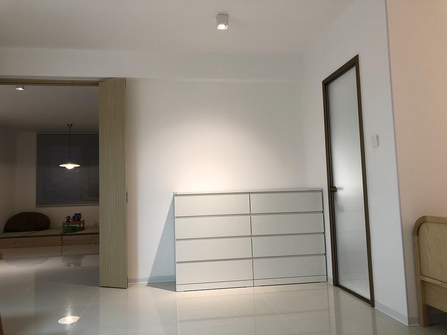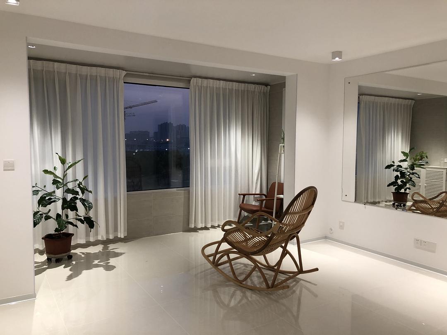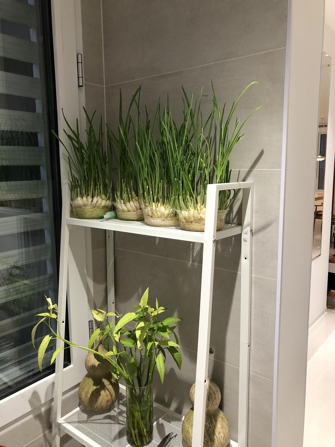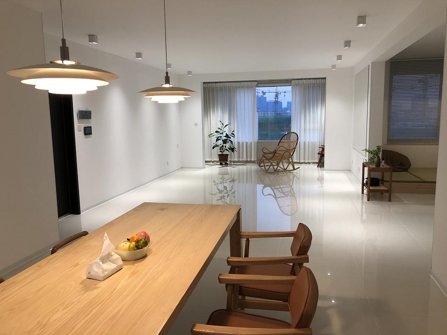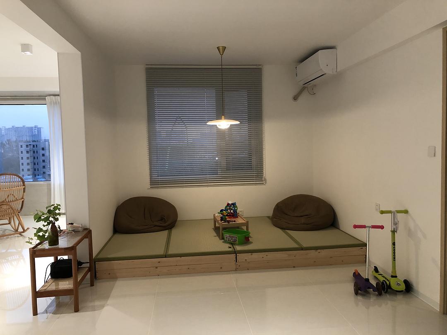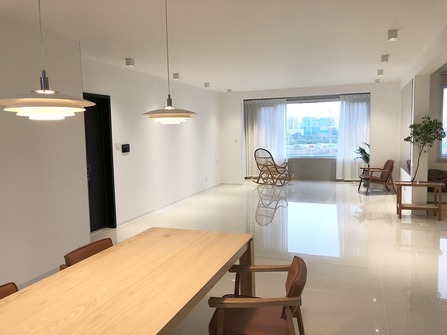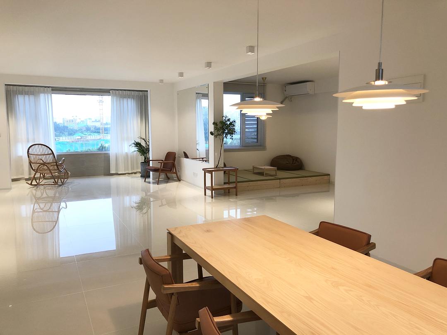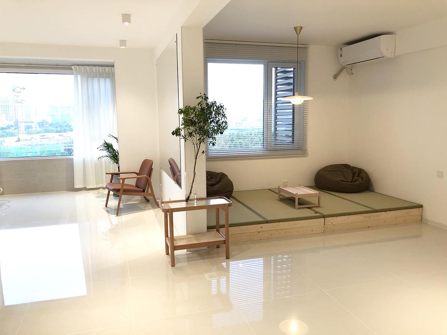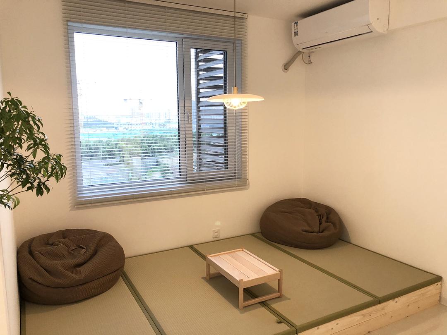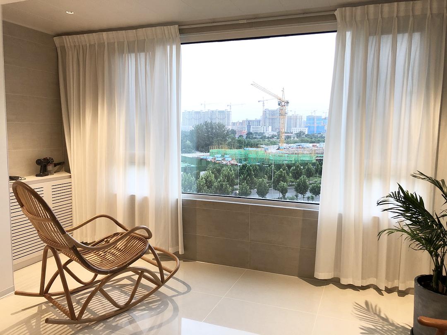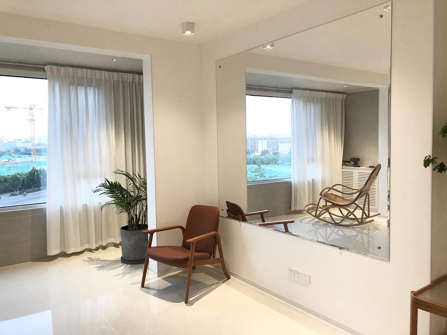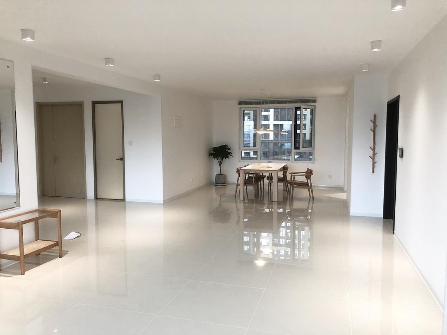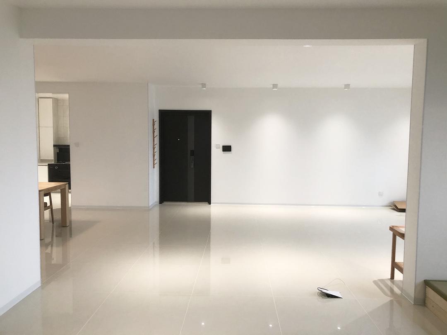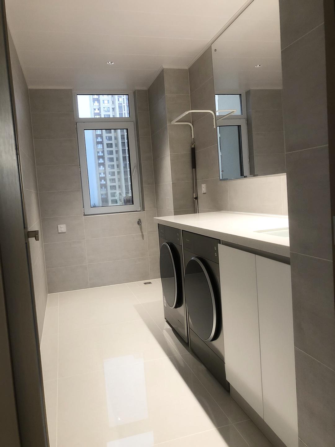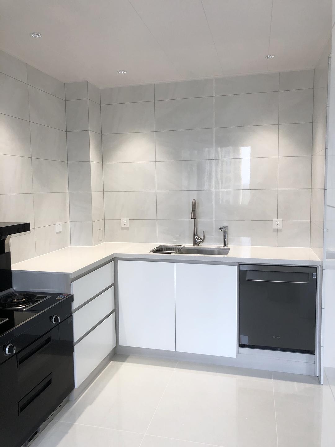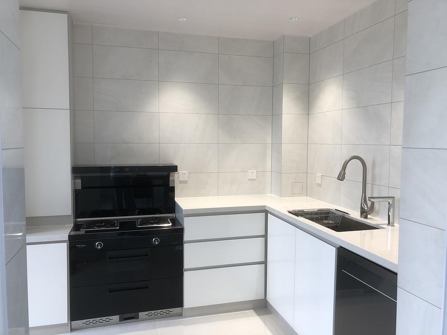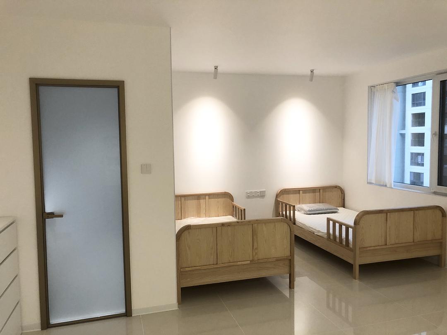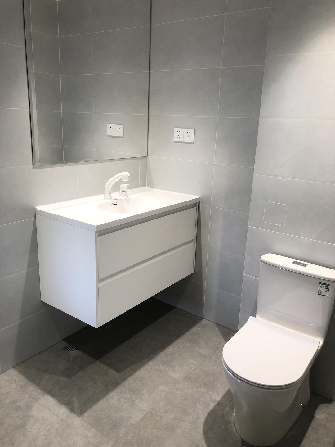A Family of Four's Minimalist Home
Originally written by Ru on October 18, 2021
Home Overview
Space Details
- Living space: 140m²
- Original layout: 4 bedrooms
- Current layout: 2 bedrooms (walls removed for open space)
- Residents: Parents and two children
Design Philosophy
Our home embodies our minimalist ideals:
- Only essential clothing and daily items
- No unnecessary objects
- Everything has its purpose and place
- Clean, open spaces for children to play freely
Room-by-Room Tour
Living Area
- No traditional sofa or coffee table
- No TV (using projector on white wall)
- Open space for children's activities
- Large mirror to enhance spaciousness
- Raised platform with tatami mats for relaxation
Family Time
The open layout allows our children to skate and play freely while we can enjoy family movie nights using the projector.
Storage Solutions
Walk-in Closet (2.5m length)
- Metal wall-mounted racks
- Curtain instead of doors
- Divided equally between parents
- Four drawers containing:
- Accessories (hats, scarves, underwear)
- Bed linens
- Pajamas
- Winter down jackets
Children's Space
- IKEA drawer units (one per child)
- Bookshelf for toys and personal items
- Two single beds
- Open play area
Kitchen
- No upper cabinets for airy feel
- Integrated dishwasher
- All-in-one cooking range
- Clean countertops (everything stored inside)
- White cabinets for minimalist look
Utility Areas
- Converted guest bathroom into laundry room
- Added dryer to eliminate balcony drying
- Balcony converted to relaxation space with:
- White curtains
- Large rocking chair
- Growing garlic sprouts
Photo Gallery��
info
The following images showcase our minimalist family home after three months of residence.
